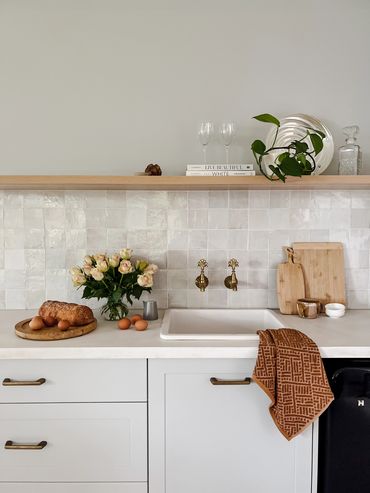
Maison Viret
A home crafted with heart - designed by Michelle, built by Michael, made to be lived in and loved.
Nestled between rainforest and sea, Maison Viret is both a design statement and a love story - the family home of Michelle Viret and her master builder husband, Michael, and their three children.
What began as a modest 2-bedroom brick cottage has been transformed into a substantial home that feels deeply grounded in its landscape - serene, warm, and timeless. Designed to celebrate the rhythm of family life and the beauty of its setting, Maison Viret captures the spirit of lived-in luxury: elegant, comfortable, and full of heart.
A glass breezeway now links the original cottage to a new two-storey extension - welcoming in a moment of calm and connection to nature. Nestled into the escarpment, morning light pours into this space, shifting across French oak floors and 18th century Haveli doors; while framed glimpses of the ocean and rainforest remind you of the homes place in nature.
The interiors balance nostalgia and modernity: the honesty of natural materials, the softness of linen and timber, the craftsmanship in every handmade joint and curve. Every room feels purposeful yet unpretentious - designed for slow breakfasts, shared laughter and quiet evenings by the fire.
Created over several years, this home is both a professional and personal milestone - a testament to a shared vision, collaboration, care and the belief that thoughtful design can make every day feel beautiful.
Design Notes
Full-Service Interior Design, Procurement, Site Attendance & Styling: Michelle Viret Design
Building Design: Michelle Viret Design
Builder: Owner Builder
More photos coming soon - We've been capturing key spaces between the toddler, the toys and our daily life well-lived.









Every home tells a story.
Cookie Policy
This website uses cookies. By continuing to use this site, you accept our use of cookies.